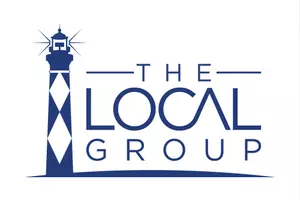$550,000
$550,000
For more information regarding the value of a property, please contact us for a free consultation.
4 Beds
4 Baths
3,209 SqFt
SOLD DATE : 06/23/2025
Key Details
Sold Price $550,000
Property Type Single Family Home
Sub Type Single Family Residence
Listing Status Sold
Purchase Type For Sale
Square Footage 3,209 sqft
Price per Sqft $171
Subdivision Riverwood Athletic Club
MLS Listing ID 100487932
Sold Date 06/23/25
Style Wood Frame
Bedrooms 4
Full Baths 3
Half Baths 1
HOA Fees $972
HOA Y/N Yes
Year Built 2012
Lot Size 0.330 Acres
Acres 0.33
Lot Dimensions 89.17x150x29.71x31.70x150
Property Sub-Type Single Family Residence
Source Hive MLS
Property Description
New Listing-248 Swann Trail in the highly desirable Alpine Valley community. This spacious 4-bedroom, 3.5-bathroom home offers comfort and elegance with an ideal layout. The first-floor primary suite features new carpet, a walk-in closet w/custom built-ins, and a spa-like bath with a soaking tub, walk-in shower, dual vanity, and granite countertops. LVP flooring runs throughout most of the first floor, which includes a formal dining room, an office with French doors, and a living room with a fireplace. The kitchen boasts granite countertops, stainless steel appliances, and ample storage, opening to a Carolina room that leads to a screened-in porch w/tiled flooring overlooking the fenced yard. Upstairs offers three bedrooms, walk-in closets, two bathrooms, a loft, and a bonus room. Exterior features include an extended driveway, front porch, patio, and storage shed. Enjoy resort-style amenities, including pools, an athletic club, golf, trails, a pond, and more.
Location
State NC
County Johnston
Community Riverwood Athletic Club
Zoning Res
Direction 264 to Smithfield Rd exit. Go approximately 6 miles, Turn R on Swann Trail. Home is on your left
Location Details Mainland
Rooms
Other Rooms Shed(s)
Basement None
Primary Bedroom Level Primary Living Area
Interior
Interior Features Master Downstairs, Walk-in Closet(s), Tray Ceiling(s), Entrance Foyer, Ceiling Fan(s), Pantry, Walk-in Shower
Heating Heat Pump, Electric, Forced Air
Cooling Central Air
Flooring LVT/LVP, Carpet, Tile
Fireplaces Type Gas Log
Fireplace Yes
Appliance Electric Oven, Built-In Microwave, Self Cleaning Oven, Range, Dishwasher
Exterior
Parking Features Garage Faces Side, Attached, Concrete, Garage Door Opener
Garage Spaces 2.0
Utilities Available Sewer Available, Water Available
Amenities Available Basketball Court, Community Pool, Fitness Center, Golf Course, Maint - Comm Areas, Management, Master Insure, Playground, Trail(s)
Roof Type Shingle
Porch Covered, Porch, Screened
Building
Story 2
Entry Level Two
Foundation Slab
Sewer Municipal Sewer
Water Municipal Water
New Construction No
Schools
Elementary Schools Riverwood
Middle Schools Riverwood
High Schools Corinth Holders
Others
Tax ID 1
Acceptable Financing Cash, Conventional, FHA, USDA Loan, VA Loan
Listing Terms Cash, Conventional, FHA, USDA Loan, VA Loan
Read Less Info
Want to know what your home might be worth? Contact us for a FREE valuation!

Our team is ready to help you sell your home for the highest possible price ASAP

"My job is to find and attract mastery-based agents to the office, protect the culture, and make sure everyone is happy! "




