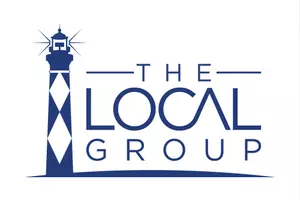$290,000
$295,000
1.7%For more information regarding the value of a property, please contact us for a free consultation.
4 Beds
3 Baths
2,429 SqFt
SOLD DATE : 06/06/2025
Key Details
Sold Price $290,000
Property Type Single Family Home
Sub Type Single Family Residence
Listing Status Sold
Purchase Type For Sale
Square Footage 2,429 sqft
Price per Sqft $119
Subdivision Balmoral
MLS Listing ID 100496121
Sold Date 06/06/25
Style Wood Frame
Bedrooms 4
Full Baths 3
HOA Y/N No
Year Built 1987
Annual Tax Amount $1,820
Lot Size 1.072 Acres
Acres 1.07
Lot Dimensions see map in documents
Property Sub-Type Single Family Residence
Source Hive MLS
Property Description
Enjoy the peaceful setting and the calming interior of this beautiful home. The screen porch, sun room and bamboo covered deck off the master adds to the special peaceful feeling of this home. The flow from interior to exterior living spaces is perfect!. Sit by the fireplace in the keeping room for the cozy area that leads to the screen porch. The well maintained fenced back yard offers privacy as well as a great area for family or large gatherings. There is also tons of storage. The two upstairs bedrooms have access to attic space for storing Christmas decorations and much more. So many special features, too many to mention all. Features include the water filters for the kitchen the ice maker, the master bath jetted tub/shower and more.The extra lot adds to the privacy and gives space to enlarge the yard if desired.
Sculpture in back yard does not remain.
Location
State NC
County Scotland
Community Balmoral
Zoning R15
Direction Main St South to Lauchwood Dr. turn left, left on Dundee and right on Montrose. House is on the left
Location Details Mainland
Rooms
Primary Bedroom Level Primary Living Area
Interior
Interior Features Master Downstairs, Walk-in Closet(s), Vaulted Ceiling(s), Entrance Foyer, Whirlpool, Ceiling Fan(s)
Heating Heat Pump, Electric
Cooling Central Air
Flooring Bamboo, Carpet
Appliance Vented Exhaust Fan, Electric Oven, Freezer, Washer, Refrigerator, Dryer, Dishwasher
Exterior
Parking Features Garage Faces Side, Concrete, Garage Door Opener
Garage Spaces 2.0
Utilities Available Sewer Connected, Water Connected
Roof Type Architectural Shingle
Porch Covered, Enclosed, Patio, Porch, Screened
Building
Story 2
Entry Level One and One Half
New Construction No
Schools
Elementary Schools Sycamore Lane
Middle Schools Spring Hill
High Schools Scotland High
Others
Tax ID 010067 05004
Acceptable Financing Cash, Conventional, FHA, USDA Loan, VA Loan
Listing Terms Cash, Conventional, FHA, USDA Loan, VA Loan
Read Less Info
Want to know what your home might be worth? Contact us for a FREE valuation!

Our team is ready to help you sell your home for the highest possible price ASAP

"My job is to find and attract mastery-based agents to the office, protect the culture, and make sure everyone is happy! "






