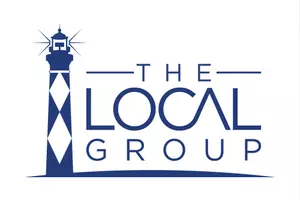$491,520
$491,520
For more information regarding the value of a property, please contact us for a free consultation.
4 Beds
4 Baths
2,560 SqFt
SOLD DATE : 05/15/2025
Key Details
Sold Price $491,520
Property Type Single Family Home
Sub Type Single Family Residence
Listing Status Sold
Purchase Type For Sale
Square Footage 2,560 sqft
Price per Sqft $192
Subdivision Winds Way Farm
MLS Listing ID 100479755
Sold Date 05/15/25
Style Wood Frame
Bedrooms 4
Full Baths 3
Half Baths 1
HOA Fees $840
HOA Y/N Yes
Year Built 2025
Lot Size 0.500 Acres
Acres 0.5
Lot Dimensions See plat
Property Sub-Type Single Family Residence
Source Hive MLS
Property Description
This stunning 2,560 square foot home offers the perfect blend of luxury and functionality. The first-floor owner's suite provides a private retreat with a spacious walk-in closet, a relaxing soaking tub, a walk-in shower, and dual vanities. The home boasts four generously sized bedrooms and 3.5 bathrooms, ensuring plenty of space for everyone. The gourmet kitchen is a chef's dream, featuring a large island, stainless steel appliances, double wall ovens, and a gas range. The open-concept living area is ideal for entertaining, with a formal dining room for special occasions. A versatile office and a loft area provide additional spaces for work, study, or relaxation. Whether you're hosting gatherings or enjoying quiet evenings, this thoughtfully designed home offers comfort, style, and modern amenities.
Location
State NC
County Moore
Community Winds Way Farm
Zoning RA-20
Direction From Pinehurst, Hwy 5 towards Aberdeen, right onto Linden Rd, left into Winds Way Farm about 1/4 mile down on the left.
Location Details Mainland
Rooms
Primary Bedroom Level Primary Living Area
Interior
Interior Features Master Downstairs, High Ceilings
Heating Propane, Electric, Heat Pump
Cooling Central Air
Flooring Carpet, Laminate, Tile
Exterior
Parking Features Garage Faces Front, Concrete
Garage Spaces 3.0
Utilities Available Water Available
Amenities Available Cabana, Community Pool
Roof Type Architectural Shingle
Porch Covered, Porch
Building
Story 2
Entry Level Two
Foundation Slab
Sewer Septic Tank
Water Municipal Water
New Construction Yes
Schools
Elementary Schools Aberdeen
Middle Schools Southern Middle
High Schools Pinecrest High
Others
Tax ID 00046335
Acceptable Financing Cash, Conventional, FHA, VA Loan
Listing Terms Cash, Conventional, FHA, VA Loan
Read Less Info
Want to know what your home might be worth? Contact us for a FREE valuation!

Our team is ready to help you sell your home for the highest possible price ASAP

"My job is to find and attract mastery-based agents to the office, protect the culture, and make sure everyone is happy! "






