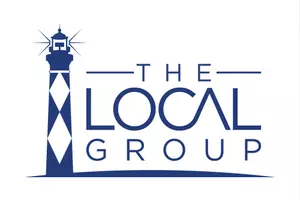$260,000
$270,000
3.7%For more information regarding the value of a property, please contact us for a free consultation.
3 Beds
2 Baths
1,441 SqFt
SOLD DATE : 05/01/2025
Key Details
Sold Price $260,000
Property Type Single Family Home
Sub Type Single Family Residence
Listing Status Sold
Purchase Type For Sale
Square Footage 1,441 sqft
Price per Sqft $180
Subdivision Willowbrook
MLS Listing ID 100469281
Sold Date 05/01/25
Style Wood Frame
Bedrooms 3
Full Baths 2
HOA Y/N No
Year Built 2006
Annual Tax Amount $1,474
Lot Size 0.470 Acres
Acres 0.47
Lot Dimensions 100x203x100x203
Property Sub-Type Single Family Residence
Source Hive MLS
Property Description
3 bedroom, 2 bath home located in an established neighborhood!! Features all bedrooms conveniently located on the main level, providing a cozy and accessible layout!! The bright eat-in kitchen offers ample counter space, perfect for family meals! One of the standout features is the spacious unfinished area upstairs, which can serve as walk-in storage or be transformed into additional living space to suit your needs. The fenced backyard is ideal for pets and entertaining, creating a private oasis for outdoor activities. Quick commute to RDU and SJAFB!! NO HOA!!
Location
State NC
County Wayne
Community Willowbrook
Zoning R/RA
Direction Turn left on hwy 70 E. Turn left Rains Mill Rd. Left on Hickory Crossroads Rd. Rt onto Shannon Rd. Turn right on Bertie Pierce Rd. Right on Nahunta. Lt on Willowbrook Drive.
Location Details Mainland
Rooms
Primary Bedroom Level Primary Living Area
Interior
Interior Features Master Downstairs, Walk-in Closet(s), Vaulted Ceiling(s), Ceiling Fan(s)
Heating Propane, Electric, Heat Pump
Cooling Central Air
Flooring Carpet, Laminate, Vinyl
Appliance Electric Cooktop, Refrigerator, Dishwasher
Exterior
Parking Features Attached, Concrete, Garage Door Opener
Garage Spaces 2.0
Utilities Available Water Available
Roof Type Shingle
Porch Deck, Porch
Building
Story 1
Entry Level One
Sewer Septic Tank
Water Community Water
New Construction No
Schools
Elementary Schools Northwest
Middle Schools Norwayne
High Schools Charles Aycock
Others
Acceptable Financing Cash, Conventional, FHA, USDA Loan, VA Loan
Listing Terms Cash, Conventional, FHA, USDA Loan, VA Loan
Read Less Info
Want to know what your home might be worth? Contact us for a FREE valuation!

Our team is ready to help you sell your home for the highest possible price ASAP

"My job is to find and attract mastery-based agents to the office, protect the culture, and make sure everyone is happy! "






