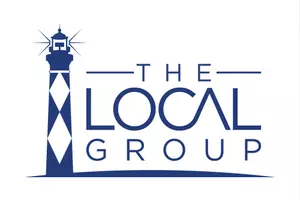$870,000
$924,900
5.9%For more information regarding the value of a property, please contact us for a free consultation.
4 Beds
4 Baths
2,506 SqFt
SOLD DATE : 04/30/2025
Key Details
Sold Price $870,000
Property Type Single Family Home
Sub Type Single Family Residence
Listing Status Sold
Purchase Type For Sale
Square Footage 2,506 sqft
Price per Sqft $347
Subdivision St James
MLS Listing ID 100485238
Sold Date 04/30/25
Style Wood Frame
Bedrooms 4
Full Baths 3
Half Baths 1
HOA Fees $1,200
HOA Y/N No
Year Built 2021
Annual Tax Amount $2,797
Lot Size 0.334 Acres
Acres 0.33
Lot Dimensions 75X172X100X164
Property Sub-Type Single Family Residence
Source Hive MLS
Property Description
Nestled in the Woodland's section of St James, this stunning 3/4 bedroom, 3 1/2 bath home is waiting for you! Built in 2021 featuring an open, split floor plan with lots of natural light cascading in. Beautiful hardwood floors throughout. The living room is spacious with a gas log fireplace surrounded by built-ins. Off the living room is a screened porch and large patio. A half bath is conveniently located off the foyer for your guests. The kitchen is a cook's delight with a 10 foot island, stainless steel appliances, leathered finish granite countertops and a large pantry with barn door. The dining area is special with a beautiful ceiling, wainscoting and continues with hardwood flooring. A large comfortable master suite with trey ceiling and hardwood floors is a soothing retreat. Double vanity with cultured marble countertop, walk-in shower and large walk-in closet adds to the spa like vibe. Located off the master suite is a large laundry room. Two more bedrooms with a full bath complete the first floor. The bonus room is carpeted with a full bath and double closet. Lots of attic storage. Welcome Home to Coastal North Carolina!
Location
State NC
County Brunswick
Community St James
Zoning Sj-Epud
Direction Seaside entrance to Pine Forest, onto Park Ridge at the roundabout, right onto Oak Forest Drive...home is on the left.
Location Details Mainland
Rooms
Basement None
Primary Bedroom Level Primary Living Area
Interior
Interior Features Master Downstairs, Walk-in Closet(s), Tray Ceiling(s), High Ceilings, Entrance Foyer, Kitchen Island, Ceiling Fan(s), Pantry, Walk-in Shower
Heating Heat Pump, Electric, Forced Air
Flooring Carpet, Tile, Wood
Fireplaces Type Gas Log
Fireplace Yes
Exterior
Exterior Feature Irrigation System
Parking Features Garage Faces Side, Attached
Garage Spaces 2.0
Utilities Available Sewer Available, Water Available
Amenities Available Beach Access, Clubhouse, Comm Garden, Community Pool, Dog Park, Fitness Center, Gated, Golf Course, Indoor Pool, Marina, Park, Pickleball, Picnic Area, Restaurant, RV Parking, RV/Boat Storage, Street Lights, Tennis Court(s), Trash
Roof Type Composition
Accessibility None
Porch Patio, Porch, Screened
Building
Lot Description Cul-De-Sac, Open Lot, Level
Story 2
Entry Level One and One Half
Sewer Municipal Sewer
Water Municipal Water
Structure Type Irrigation System
New Construction No
Schools
Elementary Schools Virginia Williamson
Middle Schools South Brunswick
High Schools South Brunswick
Others
Tax ID 219ja024
Acceptable Financing Cash, Conventional, FHA, VA Loan
Listing Terms Cash, Conventional, FHA, VA Loan
Read Less Info
Want to know what your home might be worth? Contact us for a FREE valuation!

Our team is ready to help you sell your home for the highest possible price ASAP

"My job is to find and attract mastery-based agents to the office, protect the culture, and make sure everyone is happy! "






