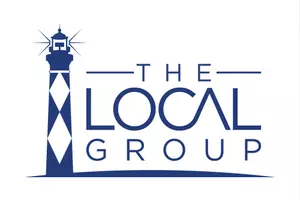$165,000
$174,900
5.7%For more information regarding the value of a property, please contact us for a free consultation.
1 Bed
1 Bath
478 SqFt
SOLD DATE : 04/21/2025
Key Details
Sold Price $165,000
Property Type Condo
Sub Type Condominium
Listing Status Sold
Purchase Type For Sale
Square Footage 478 sqft
Price per Sqft $345
Subdivision Pelicans Roost
MLS Listing ID 100487236
Sold Date 04/21/25
Bedrooms 1
Full Baths 1
HOA Fees $7,023
HOA Y/N Yes
Year Built 1969
Annual Tax Amount $359
Property Sub-Type Condominium
Source Hive MLS
Property Description
One-bedroom, oceanside condo, at Pelican's Roost just blocks from the beach access! This unit is ideally situated near the pool and features updates, including LVP flooring throughout, neutral paint tones, and a kitchen island. With a strong rental history, this condo is perfect as a beach retreat or an income-generating investment. HOA dues cover building maintenance, electricity, water/sewer, landscaping, pest control, pool access, grills, kayak storage, game room, and onsite laundry. Per Atlantic Beach regulations, stays (for vacationers or owners) are limited to a maximum of 90 consecutive days.
Location
State NC
County Carteret
Community Pelicans Roost
Zoning MUN
Direction From AB Causeway, take a left at stoplight. Then right onto Henderson Blvd. Unit #5.
Location Details Island
Rooms
Primary Bedroom Level Primary Living Area
Interior
Interior Features Kitchen Island, Ceiling Fan(s), Walk-in Shower
Heating Wall Furnace, Electric
Cooling Wall/Window Unit(s)
Flooring LVT/LVP
Fireplaces Type None
Fireplace No
Appliance Electric Oven, Refrigerator
Exterior
Exterior Feature None
Parking Features Lighted, Off Street, On Site, Paved
Utilities Available Water Available
Amenities Available Community Pool, Game Room, Maint - Comm Areas, Maintenance Structure, Management, Master Insure, Picnic Area, Roof, Security, Sewer, Trash, Water
Roof Type Built-Up,Shingle,Flat
Porch Covered, Porch
Building
Story 1
Entry Level One
Foundation Slab
Sewer Septic Tank
Water Municipal Water
Structure Type None
New Construction No
Schools
Elementary Schools Morehead City Primary
Middle Schools Morehead City
High Schools West Carteret
Others
Tax ID 638516728885005
Acceptable Financing Cash
Listing Terms Cash
Read Less Info
Want to know what your home might be worth? Contact us for a FREE valuation!

Our team is ready to help you sell your home for the highest possible price ASAP

"My job is to find and attract mastery-based agents to the office, protect the culture, and make sure everyone is happy! "






