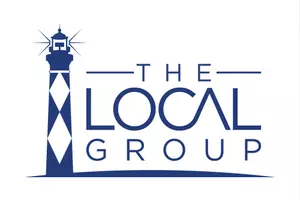$415,000
$415,000
For more information regarding the value of a property, please contact us for a free consultation.
3 Beds
2 Baths
2,159 SqFt
SOLD DATE : 04/08/2025
Key Details
Sold Price $415,000
Property Type Single Family Home
Sub Type Single Family Residence
Listing Status Sold
Purchase Type For Sale
Square Footage 2,159 sqft
Price per Sqft $192
Subdivision The Villages At Turtle Creek
MLS Listing ID 100489260
Sold Date 04/08/25
Style Wood Frame
Bedrooms 3
Full Baths 2
HOA Fees $1,680
HOA Y/N Yes
Year Built 2007
Annual Tax Amount $2,882
Lot Size 0.320 Acres
Acres 0.32
Lot Dimensions 82.15x162.8x79.81x184.46
Property Sub-Type Single Family Residence
Source Hive MLS
Property Description
Welcome to 105 E Stockton Place, Hampstead, NC 28443—a spacious 2,159 sq ft home featuring 4 bedrooms and 2 bathrooms, perfect for comfortable family living - just minutes from Topsail Island beaches, top-rated schools, and Wilmington's conveniences.
Step outside to your private oasis: a fenced-in backyard complete with a screened porch and an extended patio, ideal for outdoor gatherings, relaxation, and play.
Nestled in the picturesque Villages at Turtle Creek community, residents enjoy access to amenities such as a pool, community center, and tree-lined sidewalks.
This well-maintained home offers modern conveniences in a serene coastal setting. Don't miss the opportunity to make this charming property your own!
Location
State NC
County Pender
Community The Villages At Turtle Creek
Zoning SEEMAP
Direction From NC HWY 210, turn right onto Old Folkstone Rd, left onto Tar Landing Rd, slight right onto Morris Landing Rd/Sound Rd, left onto N. Hines St, left onto NC-50 S/E Ocean Rd, right onto NC HWY 210, right onto Loggerhead Blvd, right onto E Stockton Pl, home will be located on the left.
Location Details Mainland
Rooms
Primary Bedroom Level Primary Living Area
Interior
Interior Features Master Downstairs, 9Ft+ Ceilings, Vaulted Ceiling(s), Pantry, Walk-in Shower, Walk-In Closet(s)
Heating Electric, Heat Pump
Cooling Central Air
Window Features Blinds
Appliance Stove/Oven - Electric, Refrigerator, Microwave - Built-In, Dishwasher
Exterior
Parking Features Concrete
Garage Spaces 2.0
Amenities Available Clubhouse, Community Pool, Fitness Center, Maint - Comm Areas, Maint - Roads, Management
Roof Type Architectural Shingle
Porch Covered, Enclosed, Patio, Screened
Building
Story 2
Entry Level One and One Half
Foundation Slab
Sewer Municipal Sewer
Water Municipal Water
New Construction No
Schools
Elementary Schools North Topsail
Middle Schools Topsail
High Schools Topsail
Others
Tax ID 4225-88-2559-0000
Acceptable Financing Cash, Conventional, FHA, VA Loan
Listing Terms Cash, Conventional, FHA, VA Loan
Read Less Info
Want to know what your home might be worth? Contact us for a FREE valuation!

Our team is ready to help you sell your home for the highest possible price ASAP

"My job is to find and attract mastery-based agents to the office, protect the culture, and make sure everyone is happy! "






