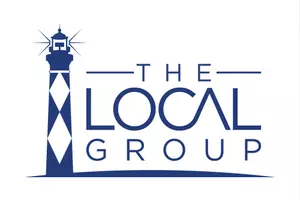$725,000
$725,000
For more information regarding the value of a property, please contact us for a free consultation.
4 Beds
4 Baths
2,412 SqFt
SOLD DATE : 05/17/2023
Key Details
Sold Price $725,000
Property Type Single Family Home
Sub Type Single Family Residence
Listing Status Sold
Purchase Type For Sale
Square Footage 2,412 sqft
Price per Sqft $300
Subdivision Tidal Bluffs
MLS Listing ID 100367703
Sold Date 05/17/23
Style Wood Frame
Bedrooms 4
Full Baths 3
Half Baths 1
HOA Fees $1,050
HOA Y/N Yes
Year Built 2023
Lot Size 0.742 Acres
Acres 0.74
Lot Dimensions Irregular
Property Sub-Type Single Family Residence
Source North Carolina Regional MLS
Property Description
Welcome to Tidal Bluffs! Carteret County's newest waterfront community! This exclusive development offers 6 private lots. Four of which are waterfront! Every lot includes a deeded boat slip and community dock which was recently completed! This new home is the perfect plan designed to capture all the beauty of waterfront living in coastal Carolina. With 4 spacious bedrooms, 3 full baths, and a massive open kitchen/living space, this home is sure to please! Additional featured include: 2 covered porches, covered parking for up to 4 vehicles, a fireplace, and so much more!!! If you've ever considered waterfront living, and desire to reside in a rare private community, then Tidal Bluffs is where you want to be! Contact me today to schedule your private tour!
Location
State NC
County Carteret
Community Tidal Bluffs
Zoning RA
Direction Hwy 24 to Hwy 58, turn Left on 5 Aprils Dr, Left onto Norris Landing Rd, Left onto Perch Ln then turn Right into the cul-de-sac on Tidal Bluffs Ct. Home will be to the Right of the dock
Location Details Mainland
Rooms
Primary Bedroom Level Primary Living Area
Interior
Interior Features Kitchen Island, 9Ft+ Ceilings, Ceiling Fan(s), Walk-In Closet(s)
Heating Electric, Heat Pump
Cooling Zoned
Exterior
Parking Features On Site
Amenities Available Maint - Comm Areas
Roof Type Architectural Shingle
Porch Covered, Deck, Porch
Building
Story 2
Entry Level Two
Foundation Other
Sewer Septic Off Site
Water Municipal Water
New Construction Yes
Others
Tax ID 537502570378000
Acceptable Financing Cash, Conventional, FHA, USDA Loan, VA Loan
Listing Terms Cash, Conventional, FHA, USDA Loan, VA Loan
Special Listing Condition None
Read Less Info
Want to know what your home might be worth? Contact us for a FREE valuation!

Our team is ready to help you sell your home for the highest possible price ASAP

"My job is to find and attract mastery-based agents to the office, protect the culture, and make sure everyone is happy! "




