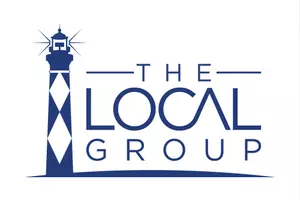2 Beds
2 Baths
1,357 SqFt
2 Beds
2 Baths
1,357 SqFt
Key Details
Property Type Condo
Sub Type Condominium
Listing Status Active
Purchase Type For Sale
Square Footage 1,357 sqft
Price per Sqft $191
Subdivision Breezewood Condominiums
MLS Listing ID 100520026
Style Wood Frame
Bedrooms 2
Full Baths 2
HOA Fees $4,572
HOA Y/N Yes
Year Built 1997
Annual Tax Amount $1,352
Property Sub-Type Condominium
Source Hive MLS
Property Description
Welcome to this bright and spacious 2 bedroom, 2 bath ground floor condo featuring a desirable split floorplan and a large master suite. The master bathroom offers a relaxing escape with a soothing jacuzzi tub, tiled walk-in shower, and ceramic tile flooring.
The kitchen exudes retro charm with a tiled backsplash, abundant cabinetry, and a generous laundry room just steps away. The open living area showcases unique architectural angles, while sliding glass doors lead to a screened-in porch overlooking a wide, open grassy courtyard—perfect for morning coffee, evening relaxation, or easy access for your pet.
Nestled in a well-maintained, established community, you're just across the parking lot from a large, spacious community pool and within walking distance to the upscale shopping, dining, and entertainment of The Pointe at Barclay. Only 10 minutes to Wrightsville Beach, Carolina Beach, and Historic Downtown Wilmington, the location truly can't be beat.
HOA dues cover water, garbage pickup, exterior building maintenance, parking lot upkeep, landscaping, and master insurance policy, allowing you to enjoy a low-maintenance lifestyle. With a new HVAC system installed in November 2024 and owners who have lovingly cared for the home for over 20 years, this condo is move-in ready—don't miss your chance to call it home!
Location
State NC
County New Hanover
Community Breezewood Condominiums
Zoning MD-17
Direction College Road South toward Monkey Junction. Turn right on 17th Street extension. Turn left at stop light at George Anderson. Turn right onto Breezewood Drive. 2nd parking lot entrance on the right. Building 4103 straight ahead to the left.
Location Details Mainland
Rooms
Basement None
Primary Bedroom Level Primary Living Area
Interior
Interior Features Master Downstairs, Walk-in Closet(s), Entrance Foyer, Pantry, Walk-in Shower
Heating Heat Pump, Fireplace(s), Electric, Natural Gas
Cooling Central Air
Flooring Carpet, Tile, Vinyl
Fireplaces Type Gas Log
Fireplace Yes
Appliance Built-In Microwave, Refrigerator, Range, Dishwasher
Exterior
Parking Features Parking Lot, Additional Parking, Asphalt, Lighted, On Site
Utilities Available Cable Available, Natural Gas Connected, Sewer Connected, Water Connected
Amenities Available Roof Maintenance, Community Pool, Maint - Comm Areas, Maint - Grounds, Maintenance Structure, Management, Master Insure, Pest Control, Sewer, Street Lights, Water
Roof Type Shingle
Porch Patio, Screened
Building
Story 1
Entry Level Ground,One
Foundation Slab
Sewer Municipal Sewer
Water Municipal Water
New Construction No
Schools
Elementary Schools Pine Valley
Middle Schools Williston
High Schools Ashley
Others
Tax ID R06500-003-097-012
Acceptable Financing Cash, Conventional
Listing Terms Cash, Conventional

"My job is to find and attract mastery-based agents to the office, protect the culture, and make sure everyone is happy! "







