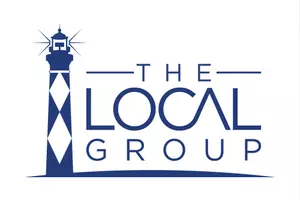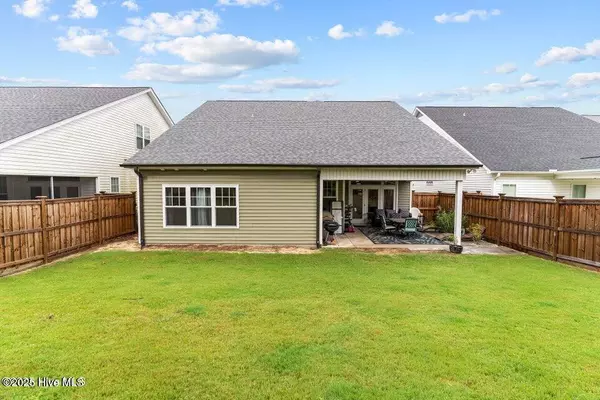4 Beds
4 Baths
2,439 SqFt
4 Beds
4 Baths
2,439 SqFt
Key Details
Property Type Single Family Home
Sub Type Single Family Residence
Listing Status Active
Purchase Type For Rent
Square Footage 2,439 sqft
Subdivision The Villas At Echo Farms
MLS Listing ID 100519737
Bedrooms 4
Full Baths 3
Half Baths 1
HOA Y/N Yes
Year Built 2022
Lot Size 6,839 Sqft
Acres 0.16
Property Sub-Type Single Family Residence
Source Hive MLS
Property Description
Step into a bright and welcoming foyer that sets the tone for the elegance and functionality found throughout the home. Just off the kitchen, a versatile flex space can serve as a formal dining room or a dedicated home office—perfect for today's lifestyle. The open-concept main living area is ideal for both daily living and entertaining, featuring a spacious family room that flows seamlessly into the gourmet kitchen and breakfast nook. The kitchen is a chef's dream, complete with stainless steel appliances, a gas range, and a large center island perfect for casual dining or gathering with friends. The first-floor Owner's Suite is a true retreat, offering a spa-inspired en suite bathroom with a raised dual vanity, a luxurious tiled shower, and a generously sized walk-in closet. Upstairs, three oversized secondary bedrooms provide ample space for family and guests. Bedroom #2 enjoys the privacy of its own full bathroom, while Bedrooms #3 and #4 share a large hallway bath with a double vanity, making morning routines easy and efficient. This BEAUTIFUL home is waiting for you!
Location
State NC
County New Hanover
Community The Villas At Echo Farms
Direction Take Independence Blvd. towards River Road. Turn Right on Echo Farms Blvd. Left on Spicetree
Location Details Mainland
Rooms
Primary Bedroom Level Primary Living Area
Interior
Interior Features Walk-in Closet(s), Master Downstairs, Vaulted Ceiling(s), Wash/Dry Connect, Kitchen Island, Ceiling Fan(s)
Heating Heat Pump
Flooring LVT/LVP, Carpet
Furnishings Unfurnished
Appliance Gas Cooktop, Built-In Microwave, Refrigerator, Dishwasher
Laundry Laundry Room
Exterior
Parking Features Garage Faces Front, Attached, Garage Door Opener, Lighted, Off Street, On Site, Paved
Garage Spaces 2.0
Amenities Available See Remarks
Porch Covered, Patio, Porch
Building
Story 2
Entry Level Two
Schools
Elementary Schools Alderman
Middle Schools Williston
High Schools New Hanover
Others
Tax ID R07006-001-154-000

"My job is to find and attract mastery-based agents to the office, protect the culture, and make sure everyone is happy! "







