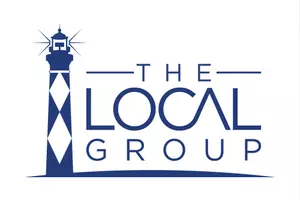3 Beds
2 Baths
1,517 SqFt
3 Beds
2 Baths
1,517 SqFt
Key Details
Property Type Single Family Home
Sub Type Single Family Residence
Listing Status Active
Purchase Type For Sale
Square Footage 1,517 sqft
Price per Sqft $164
MLS Listing ID 100518459
Bedrooms 3
Full Baths 2
HOA Y/N No
Year Built 2022
Lot Size 0.260 Acres
Acres 0.26
Property Sub-Type Single Family Residence
Source Hive MLS
Property Description
Welcome to 202 E South Street a beautifully built 3-bedroom, 2-bath craftsman-style home offering 1, 516 sq ft of modern comfort on a spacious 0.26-acre lot. This like new home features a large covered front porch, perfect for rocking chairs, morning coffee, or entertaining guests. Inside, enjoy a bright open-concept layout with luxury vinyl plank flooring, 9-ft ceilings, and a cozy living room with floating mantle, and gas-log fireplace. The gourmet kitchen includes granite countertops, stainless steel appliances, double door pantry, and a large island. The adjacent dining area flows seamlessly for easy gatherings. The downstairs primary suite offers a private retreat with a dual vanity, a 5-ft walk-in shower, and a spacious walk-in closet. All bedrooms include walk-in closets and ceiling fans. Additional features include energy-efficient HVAC, a rear patio, architectural shingles, and no HOA. Located just 15 minutes from both Wilson and Goldsboro, this home combines small-town charm with big-town convenience. Don't miss this opportunity to own a turnkey home with curb appeal, modern finishes, and an inviting outdoor space.
This home qualifies for 1 percent down that comes with a 2 percent grant up to $7,000 with preferred lender.
Location
State NC
County Wayne
Zoning Residential
Direction Turn right at the 1st cross street onto S Goldsboro St Turn left at the 2nd cross street onto E South St
Location Details Mainland
Rooms
Primary Bedroom Level Primary Living Area
Interior
Interior Features Walk-in Closet(s), High Ceilings
Heating Fireplace(s), Electric
Cooling Central Air
Exterior
Parking Features Gravel
Utilities Available Water Connected
Roof Type Shingle
Porch Porch
Building
Story 2
Entry Level Two
Foundation Slab
New Construction No
Schools
Elementary Schools Fremont
Middle Schools Norwayne
High Schools Charles Aycock
Others
Tax ID 11e02005002002
Acceptable Financing Cash, Conventional, FHA, USDA Loan, VA Loan
Listing Terms Cash, Conventional, FHA, USDA Loan, VA Loan

"My job is to find and attract mastery-based agents to the office, protect the culture, and make sure everyone is happy! "







