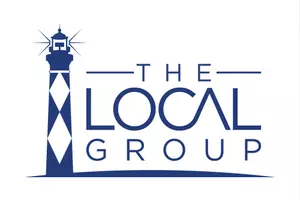4 Beds
3 Baths
2,456 SqFt
4 Beds
3 Baths
2,456 SqFt
OPEN HOUSE
Sat Jul 12, 10:00am - 12:00pm
Key Details
Property Type Single Family Home
Sub Type Single Family Residence
Listing Status Active
Purchase Type For Sale
Square Footage 2,456 sqft
Price per Sqft $154
Subdivision Landmark At Lighthouse Cove
MLS Listing ID 100516826
Style Wood Frame
Bedrooms 4
Full Baths 2
Half Baths 1
HOA Fees $336
HOA Y/N Yes
Year Built 2023
Annual Tax Amount $1,825
Lot Size 5,837 Sqft
Acres 0.13
Lot Dimensions 56x110x51x110
Property Sub-Type Single Family Residence
Source Hive MLS
Property Description
The primary suite is located on the main level, offering convenience and privacy, complete with a large walk-in closet that provides ample storage space, as well as an adjoining primary bath including double sinks, 5' walk-in shower, private toilet room.
A sizable bonus room enhances the home's versatility, allowing you to tailor it to your needs—whether as a playroom, office, or media space. With plenty of closet space throughout, organization is effortless.
Situated just moments away from many shopping and dining options, and conveniently located to North and South Carolina's beautiful beaches, this property perfectly balances comfort and coastal lifestyle. Don't miss the opportunity to make this exceptional home yours!
Location
State NC
County Brunswick
Community Landmark At Lighthouse Cove
Zoning CS-R6
Direction Take US 17 to Thomasboro Road. Follow Thomasboro Road and turn right onto Lighthouse Cove Loop. Home is on the right OR take Highway 179 and turn left onto Thomasboro Road. Turn left onto Lighthouse Cove Loop. Home is on the right.
Location Details Mainland
Rooms
Basement None
Primary Bedroom Level Primary Living Area
Interior
Interior Features Master Downstairs, Walk-in Closet(s), Vaulted Ceiling(s), High Ceilings, Kitchen Island, Ceiling Fan(s), Pantry, Walk-in Shower
Heating Electric, Forced Air, Heat Pump
Cooling Central Air
Flooring Carpet, Laminate, Vinyl
Fireplaces Type None
Fireplace No
Appliance Electric Oven, Electric Cooktop, Built-In Microwave, Refrigerator, Disposal, Dishwasher
Exterior
Exterior Feature None
Parking Features Garage Faces Front, Attached, Garage Door Opener, Paved
Garage Spaces 2.0
Pool None
Utilities Available Sewer Available, Water Available
Amenities Available Maint - Comm Areas, Maint - Roads, Management, Taxes, No Amenities
Waterfront Description None
View Pond
Roof Type Architectural Shingle
Accessibility None
Porch Patio
Building
Story 2
Entry Level Two
Foundation Slab
Sewer Municipal Sewer
Water Municipal Water
Structure Type None
New Construction No
Schools
Elementary Schools Jessie Mae Monroe Elementary
Middle Schools Shallotte Middle
High Schools West Brunswick
Others
Tax ID 241ec082
Acceptable Financing Assumable, Cash, FHA, USDA Loan, VA Loan
Listing Terms Assumable, Cash, FHA, USDA Loan, VA Loan

"My job is to find and attract mastery-based agents to the office, protect the culture, and make sure everyone is happy! "







