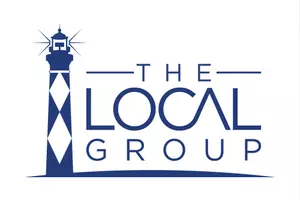3 Beds
2 Baths
1,600 SqFt
3 Beds
2 Baths
1,600 SqFt
Key Details
Property Type Single Family Home
Sub Type Single Family Residence
Listing Status Active
Purchase Type For Sale
Square Footage 1,600 sqft
Price per Sqft $180
Subdivision Foxlair
MLS Listing ID 100516823
Style Wood Frame
Bedrooms 3
Full Baths 2
HOA Y/N No
Year Built 2005
Annual Tax Amount $1,447
Lot Size 0.360 Acres
Acres 0.36
Lot Dimensions 85 x 185 x 85 x 186
Property Sub-Type Single Family Residence
Source Hive MLS
Property Description
Location
State NC
County Onslow
Community Foxlair
Zoning R-10
Direction Sandridge Road to Foxtail Drive. R @ Summrell Way. R @ Daphne Dr. R @ Avey Lane. L @ Byrum Run. House on right just before cul-de-sac.
Location Details Mainland
Rooms
Primary Bedroom Level Primary Living Area
Interior
Interior Features Walk-in Closet(s), Vaulted Ceiling(s), Ceiling Fan(s)
Heating Heat Pump, Electric
Flooring Carpet, Vinyl
Appliance Washer, Refrigerator, Range, Dryer, Dishwasher
Exterior
Parking Features Garage Faces Front, Concrete, Garage Door Opener
Garage Spaces 1.0
Utilities Available Sewer Connected, Underground Utilities, Water Connected
Amenities Available No Amenities
Roof Type Shingle,See Remarks
Porch Open, Patio, Porch, Screened, See Remarks
Building
Story 1
Entry Level One
Foundation Slab
Sewer Community Sewer
Water Municipal Water
New Construction No
Schools
Elementary Schools Sand Ridge
Middle Schools Swansboro
High Schools Swansboro
Others
Tax ID 1308j-183
Acceptable Financing Cash, Conventional, VA Loan
Listing Terms Cash, Conventional, VA Loan

"My job is to find and attract mastery-based agents to the office, protect the culture, and make sure everyone is happy! "







