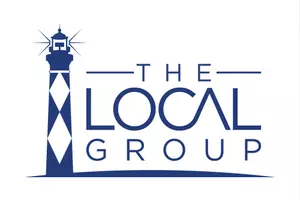3 Beds
3 Baths
2,199 SqFt
3 Beds
3 Baths
2,199 SqFt
Key Details
Property Type Single Family Home
Sub Type Single Family Residence
Listing Status Active
Purchase Type For Sale
Square Footage 2,199 sqft
Price per Sqft $193
Subdivision Brittwood
MLS Listing ID 100516131
Style Wood Frame
Bedrooms 3
Full Baths 2
Half Baths 1
HOA Y/N No
Year Built 2004
Annual Tax Amount $2,613
Lot Size 1.230 Acres
Acres 1.23
Lot Dimensions 138 x 74 x 251 x 225 x 244
Property Sub-Type Single Family Residence
Source Hive MLS
Property Description
Location
State NC
County Pitt
Community Brittwood
Zoning R40
Direction From Portertown Road, take a left onto Ivy, left onto Mobley's Bridge Road, go through the four-way stop at Blackjack Simpson Road and then a right onto JC Galloway Road. Turn left onto Foster Road and then a right onto Brittwood Drive. Property will be the first home on the left.
Location Details Mainland
Rooms
Other Rooms Shed(s), Workshop
Primary Bedroom Level Primary Living Area
Interior
Interior Features Master Downstairs, Walk-in Closet(s), Vaulted Ceiling(s), High Ceilings, Entrance Foyer, Kitchen Island, Ceiling Fan(s), Walk-in Shower
Heating Electric, Heat Pump
Cooling Zoned
Flooring Carpet, Laminate, Vinyl, Wood
Window Features Skylight(s)
Appliance Built-In Microwave, Refrigerator, Range, Dishwasher
Exterior
Parking Features Gravel, On Site
Utilities Available Natural Gas Connected, Water Connected
Waterfront Description None
View Pond, See Remarks
Roof Type Shingle
Porch Covered, Deck, Porch
Building
Story 2
Entry Level Two
Sewer Septic Tank
New Construction No
Schools
Elementary Schools Grifton School K-8
Middle Schools Grifton School K-8
High Schools D H Conley
Others
Tax ID 055709
Acceptable Financing Cash, Conventional, FHA, USDA Loan, VA Loan
Listing Terms Cash, Conventional, FHA, USDA Loan, VA Loan
Virtual Tour https://www.propertypanorama.com/instaview/ncrmls/100516131

"My job is to find and attract mastery-based agents to the office, protect the culture, and make sure everyone is happy! "







