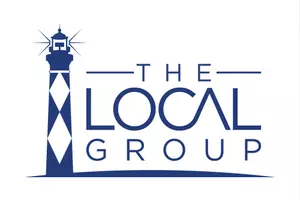5 Beds
4 Baths
3,116 SqFt
5 Beds
4 Baths
3,116 SqFt
Key Details
Property Type Single Family Home
Sub Type Single Family Residence
Listing Status Active
Purchase Type For Sale
Square Footage 3,116 sqft
Price per Sqft $224
Subdivision River Landing
MLS Listing ID 100479384
Style Wood Frame
Bedrooms 5
Full Baths 3
Half Baths 1
HOA Fees $2,006
HOA Y/N Yes
Year Built 2000
Lot Size 0.550 Acres
Acres 0.55
Lot Dimensions irregular
Property Sub-Type Single Family Residence
Source Hive MLS
Property Description
The gourmet kitchen is equipped with granite countertops, custom cabinetry, a Verona dual oven with a 5-burner gas range, stainless steel appliances, a wine fridge, and a 5-in-1 microwave. The spacious primary suite includes walk-in closets and a spa-like bathroom with a custom-tiled walk-in shower, double vanities with granite countertops, a makeup station, and a freestanding whirlpool soaking tub.
Enjoy outdoor living on the screened porch overlooking the pond, with a landscaped backyard featuring fresh sod, black rubber mulch, accent lighting, a French drain system, and dual gate access. A whole-house Generac generator adds extra peace of mind.
Located in one of Eastern North Carolina's premier communities, residents of River Landing enjoy access to world-class amenities including championship golf, tennis, a fitness center, walking trails, fine dining, and more. This move-in ready home offers the perfect blend of custom craftsmanship and modern comfort.
Location
State NC
County Duplin
Community River Landing
Zoning r15
Direction From I-40, take Exit 385 for NC-41 toward Wallace. Turn onto NC-41 East and continue to River Landing. Enter through the main gate and follow Paddlewheel Drive. Turn right onto Firefly Drive, then left onto Red Fox Run. The property is at 376 Red Fox Run on your left.
Location Details Mainland
Rooms
Primary Bedroom Level Primary Living Area
Interior
Interior Features Master Downstairs, Kitchen Island, Pantry
Heating Electric, Heat Pump, Natural Gas
Cooling Central Air
Flooring Vinyl
Exterior
Parking Features Garage Faces Front, Detached, Additional Parking, Paved
Garage Spaces 2.0
Utilities Available Sewer Available, Water Available
Amenities Available Waterfront Community, Barbecue, Billiard Room, Clubhouse, Community Pool, Elevator(s), Fitness Center, Game Room, Gated, Golf Course, Jogging Path, Maint - Comm Areas, Maint - Roads, Management, Party Room, Picnic Area, Restaurant, Tennis Court(s), Trail(s)
Waterfront Description Water Access Comm
View Pond
Roof Type Architectural Shingle
Porch Open, Deck, Patio
Building
Story 2
Entry Level Two
Sewer Municipal Sewer
Water Municipal Water
New Construction No
Schools
Elementary Schools Wallace
Middle Schools Wallace
High Schools Wallace-Rose Hill
Others
Acceptable Financing Cash, Conventional, FHA, USDA Loan, VA Loan
Listing Terms Cash, Conventional, FHA, USDA Loan, VA Loan

"My job is to find and attract mastery-based agents to the office, protect the culture, and make sure everyone is happy! "






